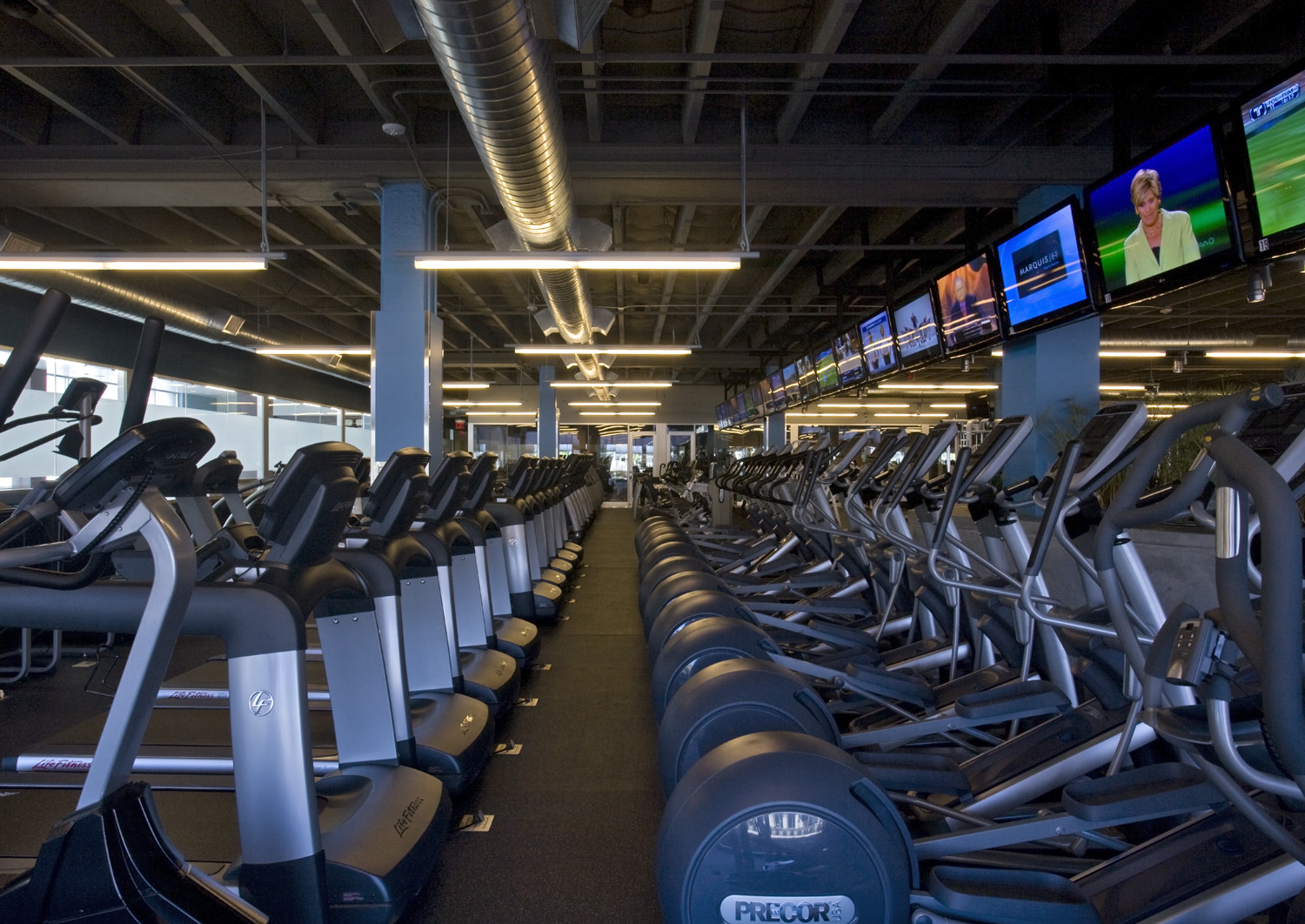
















Your Custom Text Here
Dallas, Texas - While working at GFF Liz Johnson was the project manager of this large (46,000sf) adaptive re-use project. Turning a dilapidated parking garage and car dealership into a vibrant mixed use project for the luxury brand, Equinox Fitness. The modern design aesthetic is translated through simple exterior façade materials of wood, metal panel and polycarbonate which emits a soft glow at night. The interior contains a spa, Yoga studio, sales offices, fitness rooms, locker rooms, health café and adjacent shell lease spaces.
*Photo credit to Good Fulton and Farrell Architects (GFF)
Dallas, Texas - While working at GFF Liz Johnson was the project manager of this large (46,000sf) adaptive re-use project. Turning a dilapidated parking garage and car dealership into a vibrant mixed use project for the luxury brand, Equinox Fitness. The modern design aesthetic is translated through simple exterior façade materials of wood, metal panel and polycarbonate which emits a soft glow at night. The interior contains a spa, Yoga studio, sales offices, fitness rooms, locker rooms, health café and adjacent shell lease spaces.
*Photo credit to Good Fulton and Farrell Architects (GFF)